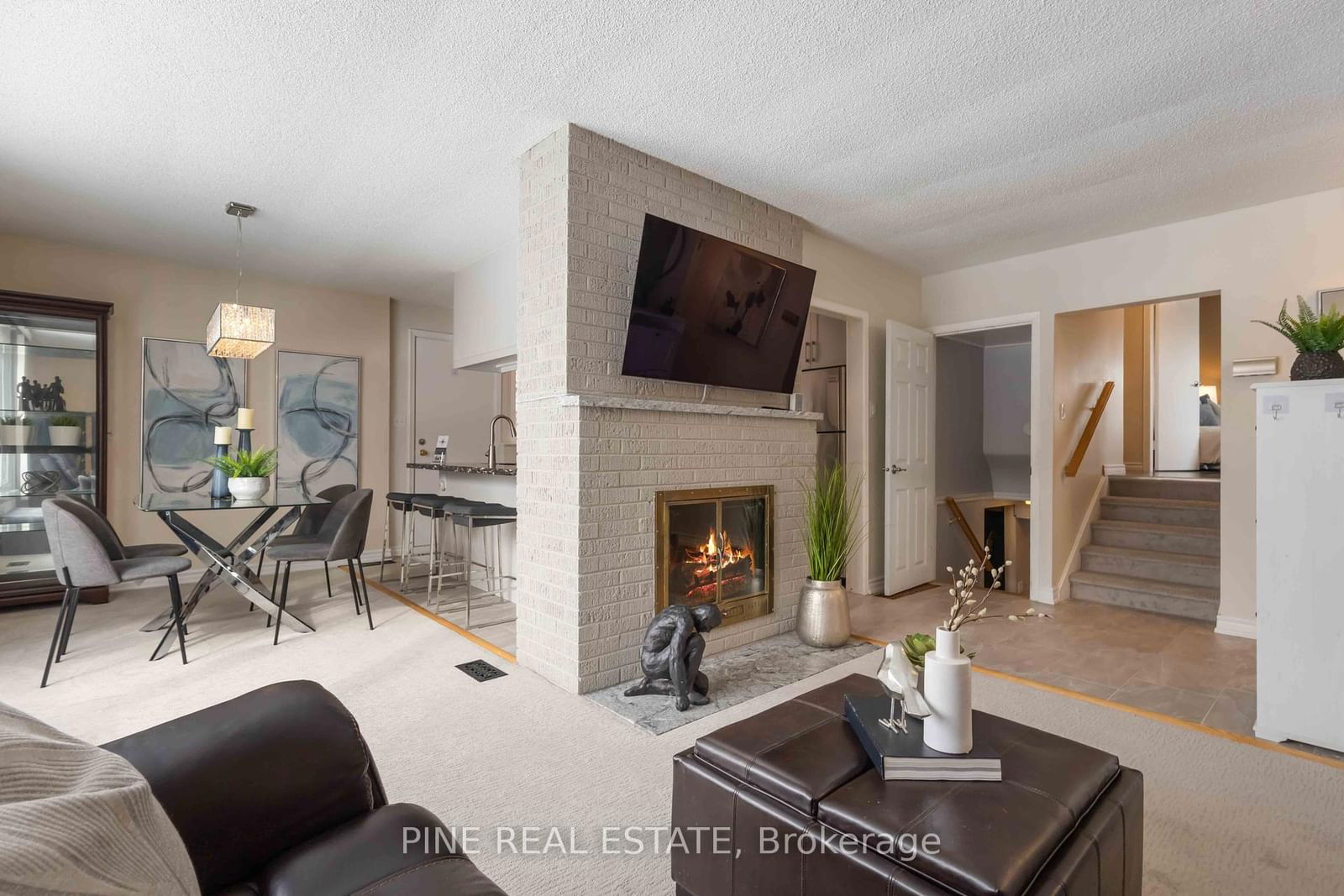Overview
-
Property Type
Detached, Backsplit 3
-
Bedrooms
3
-
Bathrooms
2
-
Basement
Sep Entrance + Part Fin
-
Kitchen
1
-
Total Parking
4 (1 Attached Garage)
-
Lot Size
110x50 (Feet)
-
Taxes
$4,127.00 (2024)
-
Type
Freehold
Property description for 6 Langevin Crescent, Toronto, Centennial Scarborough, M1C 2B6
Property History for 6 Langevin Crescent, Toronto, Centennial Scarborough, M1C 2B6
This property has been sold 1 time before.
To view this property's sale price history please sign in or register
Estimated price
Local Real Estate Price Trends
Active listings
Average Selling Price of a Detached
May 2025
$1,136,389
Last 3 Months
$1,229,062
Last 12 Months
$1,290,300
May 2024
$1,264,013
Last 3 Months LY
$1,312,062
Last 12 Months LY
$1,267,102
Change
Change
Change
Historical Average Selling Price of a Detached in Centennial Scarborough
Average Selling Price
3 years ago
$1,521,429
Average Selling Price
5 years ago
$1,337,000
Average Selling Price
10 years ago
$665,020
Change
Change
Change
Number of Detached Sold
May 2025
9
Last 3 Months
9
Last 12 Months
7
May 2024
8
Last 3 Months LY
8
Last 12 Months LY
6
Change
Change
Change
How many days Detached takes to sell (DOM)
May 2025
16
Last 3 Months
17
Last 12 Months
20
May 2024
6
Last 3 Months LY
8
Last 12 Months LY
15
Change
Change
Change
Average Selling price
Inventory Graph
Mortgage Calculator
This data is for informational purposes only.
|
Mortgage Payment per month |
|
|
Principal Amount |
Interest |
|
Total Payable |
Amortization |
Closing Cost Calculator
This data is for informational purposes only.
* A down payment of less than 20% is permitted only for first-time home buyers purchasing their principal residence. The minimum down payment required is 5% for the portion of the purchase price up to $500,000, and 10% for the portion between $500,000 and $1,500,000. For properties priced over $1,500,000, a minimum down payment of 20% is required.

















































